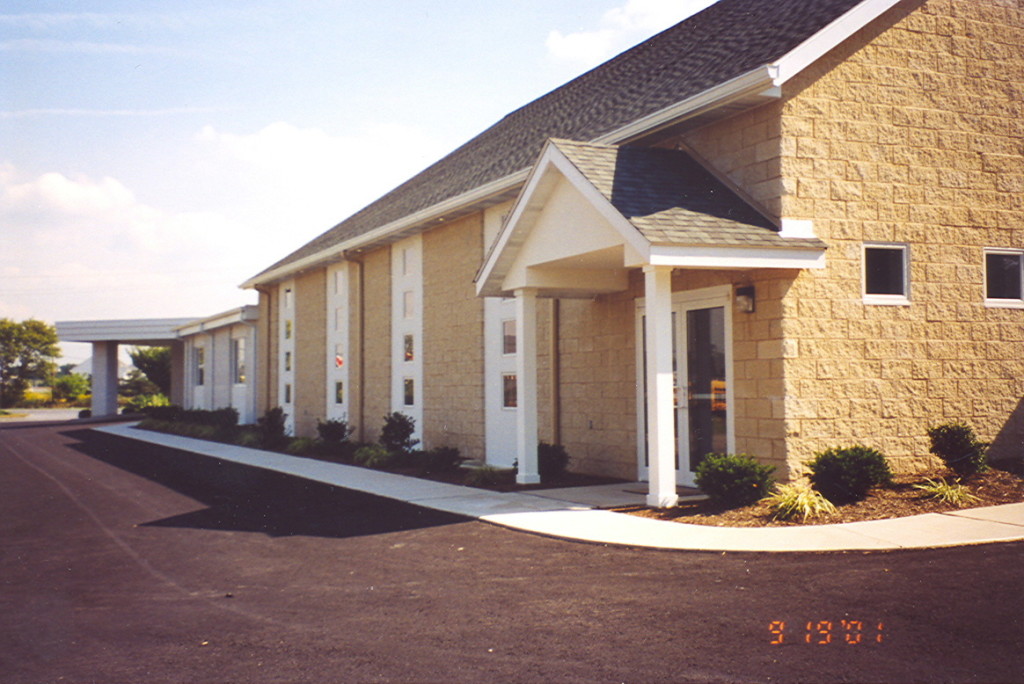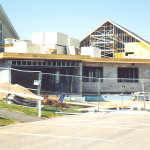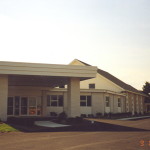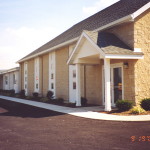- Project: Bally Mennonite Church
- Completed: July 2001
- Location: 1481 Route 100, Bally, PA
- Architect: Lee Architectural Associates
- Project Information: This 13,500 square foot, 2 story addition includes a new entry vestibule, offices, multi-purpose room with kitchen, and classrooms as well as extensive remodeling of the existing facility. The project includes cast in place concrete walls, steel joist with concrete floor, masonry walls and wood roof framing.




