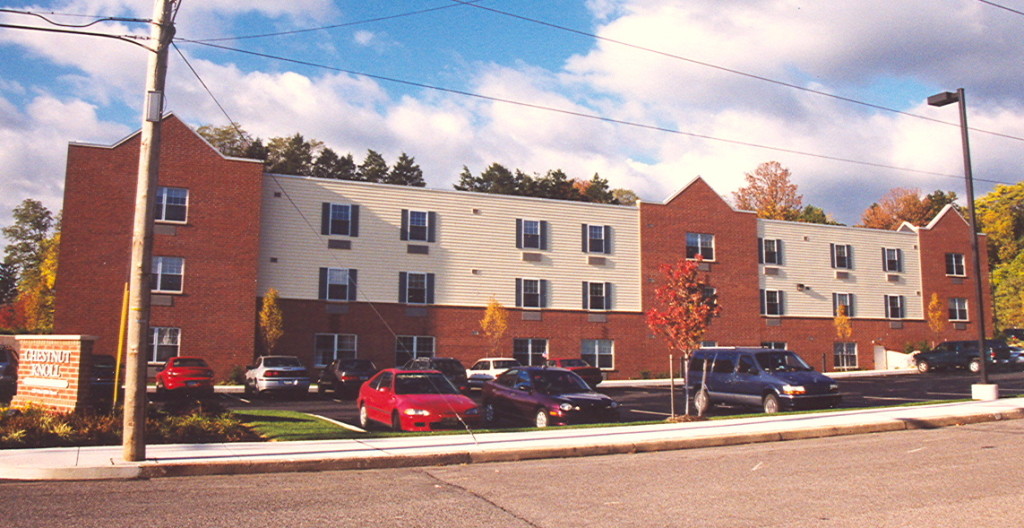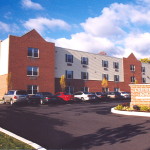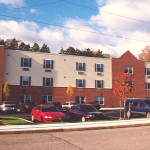- Project: Chestnut Knoll Assisted Living Facility
- Completed: September 2000
- Location: 120 West Fifth Street, Boyertown, PA
- Architect: J. Randolph Parry Architects, P.C.
- Project Information: Chestnut Knoll is a three story, masonry bearing wall and concrete plank, 30,000 square foot assisted living facility housing 60 beds, with a connecting one story frame construction, 34 unit wing for care of the memory impaired. Included are kitchen and dining facilities, central lounge, beauty salon and laundry areas.



