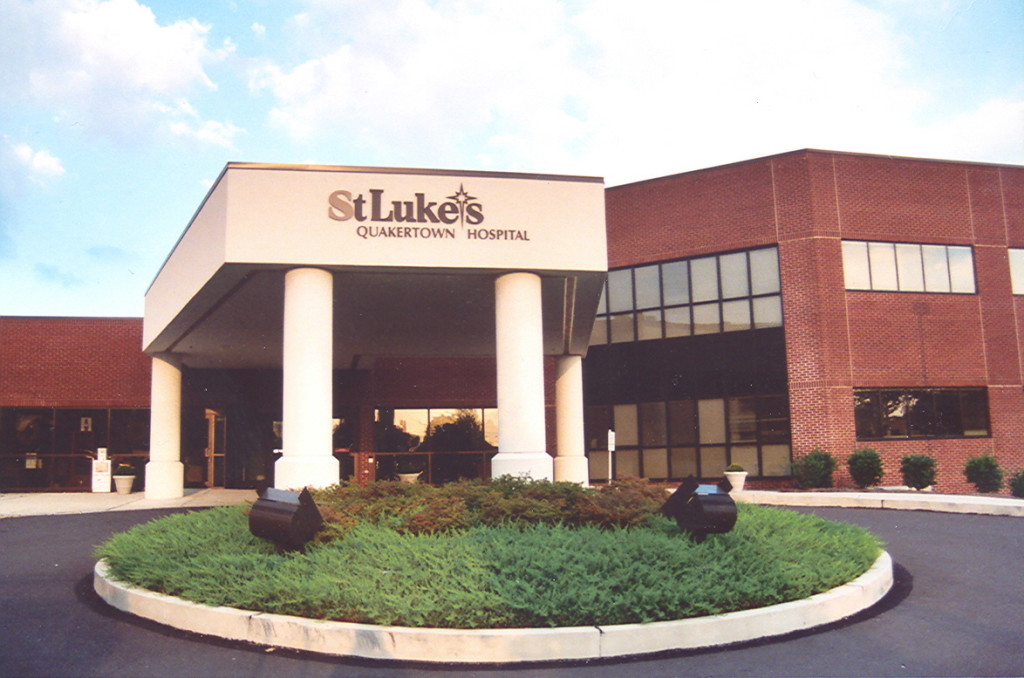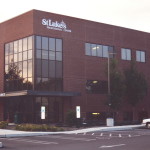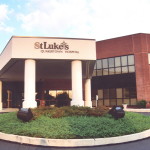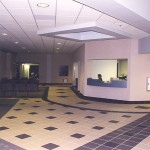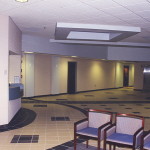- Project: St. Luke’s Quakertown Hospital – Medical Office Building
- Completed: March 2000
- Location: 1021 Park Avenue, Quakertown, PA
- Architect: Collins/Reisenbichler Architects, Inc.
- Project Information: A 3 story, 30,000 square foot medical office building with a connection link to the existing hospital, creating a new main lobby entrance and patient drop-off area with a canopy. The building is a structural steel frame with brick veneer.
