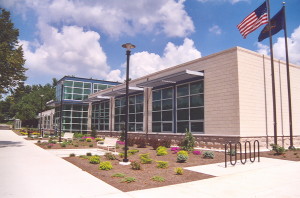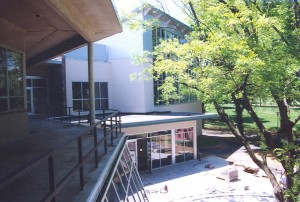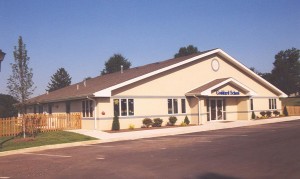- Project: Quakertown Community School District – Freshman Center
- Completed: July 2005
- Location: 349 South 9th Street, Quakertown, PA
- Architect: Diseroad, Wolff, Kelly, Clough & Bucher
- Project Information: Includes a 10,000 square foot addition for a new cafeteria and kitchen along
Category Archives: Educational

- Project: Penn State University – Franco Building
- Completed: December 2002
- Location: Penn State University, Berks Campus, Reading, PA
- Architect: Atkin, Olshin, Lawson-Bell
- Project Information: This one-story 10,000 square foot addition provides office space, a tutoring center and tutoring rooms, classrooms


