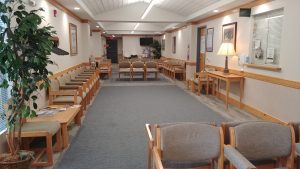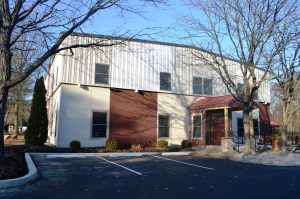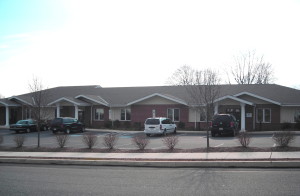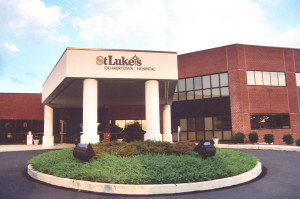Category Archives: Healthcare
- Project: Boyertown Medical Tenant Fit-Out
- Completed: August 2010
- Location: 23 N. Walnut Street, Boyertown, PA 19512
- Architect: Lee Architectural Associates
- Project Information: The 1,300 square foot interior fit-out included physician’s office space, examination rooms, a central reception area and renovations
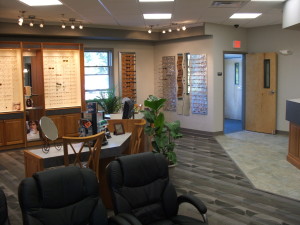
- Project: Complete Family Eyecare Interior Fit-Out
- Completed: August 2008
- Location: 1806 Swamp Pike, Gilbertsville, PA
- Architect: Lee Architectural Associates
- Project Information: The 2,400 square foot interior fit-out included physicians office space, examination rooms, a framed display area and waiting room.
- Project: Berks Family Care
- Completed: June 2002
- Location: Old Swede Road, Douglassville, PA
- Architect: Spearman Associates, Ltd.
- Project Information: New 7,872 square foot medical facility and administrative office complex. Building is wood frame with wood trusses.
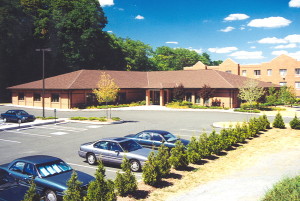
- Project: Boyertown Medical Building
- Location: 23 N. Walnut Street, Boyertown, PA
- Architect: Muhlenberg/Greene Architects, LTD
- Project Information: This professional medical building is a 12,000 square foot facility consisting of four office suites. The tenants share a common lobby/waiting area. The


