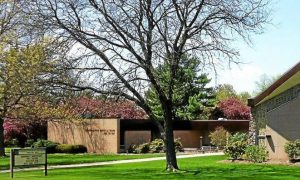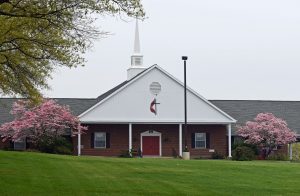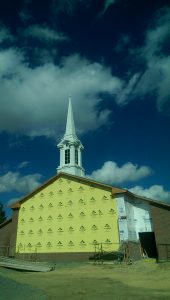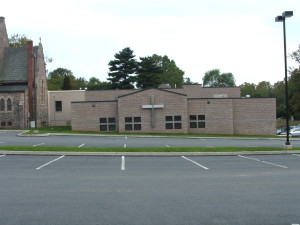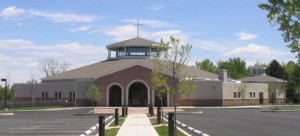Category Archives: Religious

- Project: Camp Sankanac Multi-Purpose Building
- Completed: May 2021
- Location: Spring City, PA
- Architect: Architectural Concepts, PC
- Description: Hollenbach constructed the “shell” building for Camp Sankanac’s Multi-Purpose Building. The building is a 10,200 SF pre-engineered metal building which was built in

- Project: St. Mary’s Franciscan Shelter Addition & Renovations
- Completed: May 2021
- Location: Phoenixville, PA
- Architect: Carnevale Eustis Architects, Inc.
- Description: Project included construction of a new entrance addition with personnel lift, renovation of four existing classrooms into four apartment units,
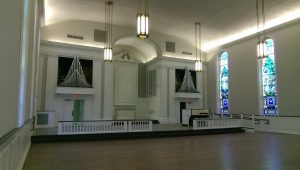
- Project: St. John’s Church Renovations & Elevator Addition
- Completed: December 2017
- Location: Boyertown, PA
- Architect: Form Space Design
- Description: The project consisted of selective demolition work, general construction, mechanical, electrical and plumbing work as required for construction of an elevator
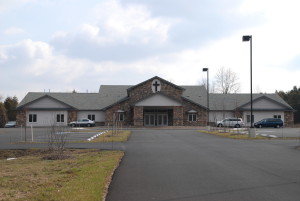
- Project: Perkiomenville Mennonite Church
- Completed: July 2007
- Location: Route 29, Upper Frederick Township, Perkiomenville, PA
- Architect: Lee Architectural Associates
- Project Information: This 14,344 square foot facility includes a 300 seat sanctuary/multi-purpose room, classrooms and administration offices. Building materials include ICF


