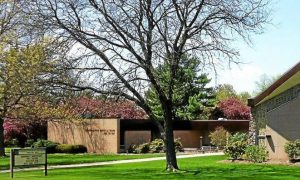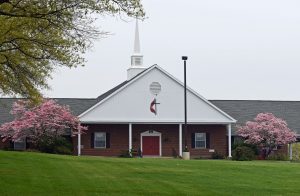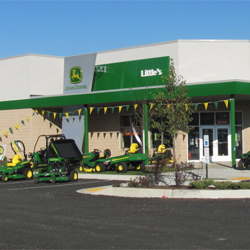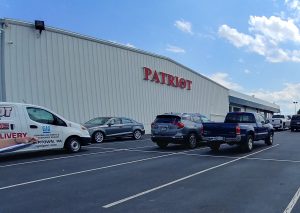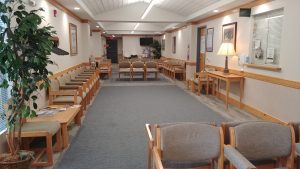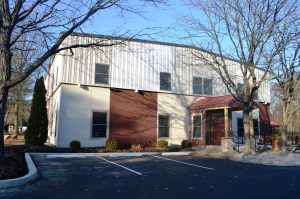
- Project: Camp Sankanac Multi-Purpose Building
- Completed: May 2021
- Location: Spring City, PA
- Architect: Architectural Concepts, PC
- Description: Hollenbach constructed the “shell” building for Camp Sankanac’s Multi-Purpose Building. The building is a 10,200 SF pre-engineered metal building which was built in


