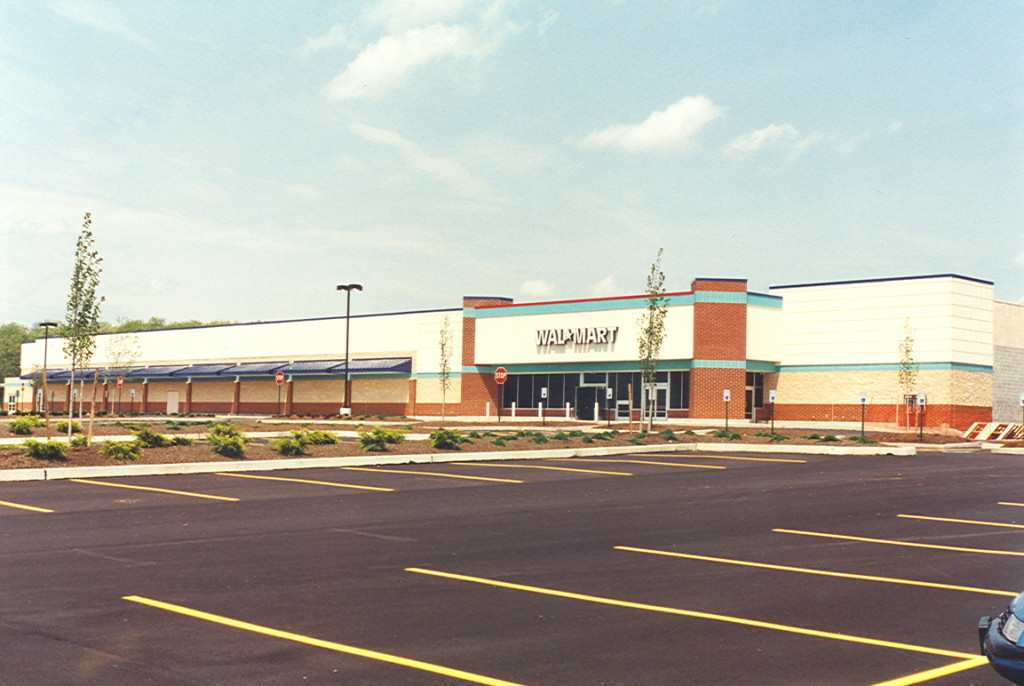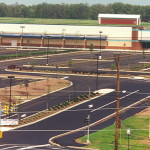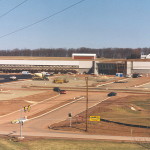- Project: Wal-Mart Stores, Inc.
- Location: Harleysville, PA
- Architect: Dennis C. Woody, Architect of Record
- Project Information: The Wal-Mart facility is a 93,000 square foot retail store. The interior retail space includes a pharmacy, McDonald’s Restaurant, customer service area and management offices. A 9,000 square foot garden center is attached with decorative fencing and covered with a shade cloth roof supported by an aluminum truss framing system




