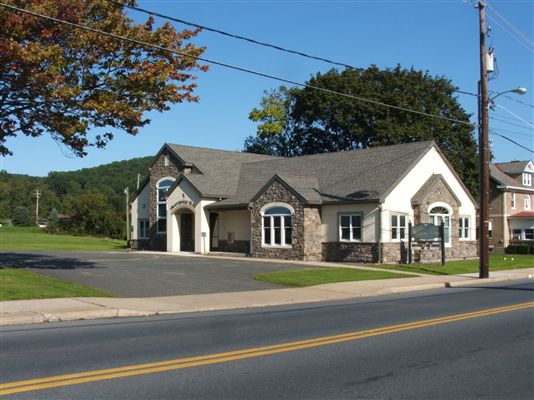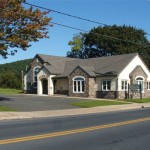- Project: Bally Savings Bank Addition & Renovations
- Completed: October 2011
- Location: Bally, PA
- Architect: Watkins Architect, Ltd.
- Project Information: This 2,000 square foot addition and 1,500 square foot renovation features a new ADA compliant entrance, bullet proof glass in the vestibule area, clerestory ceilings plus 2 new offices and a board room. It also includes 3 customer service stations offering private spacious seating for full customer service. The exterior now consists of stucco and simulated stone, that replaced vinyl siding.



