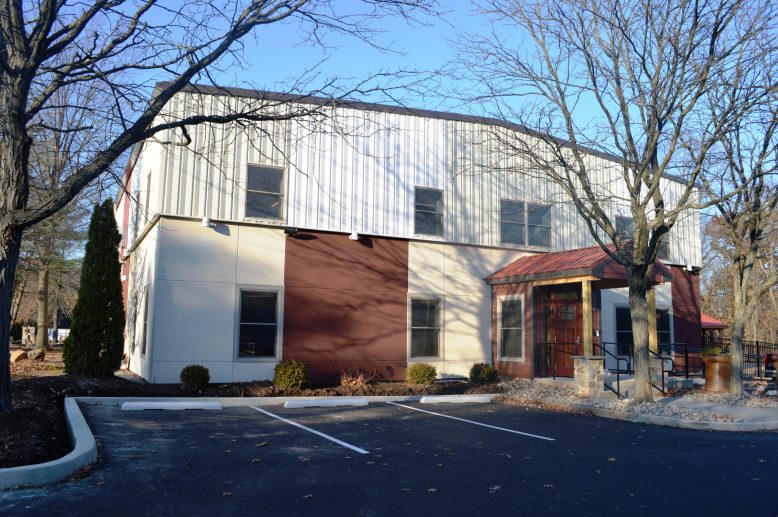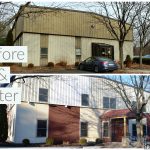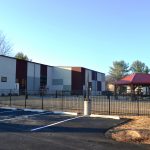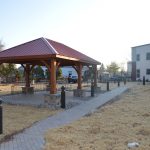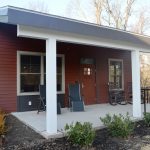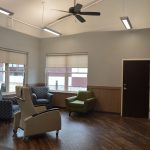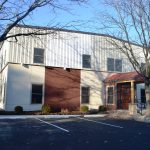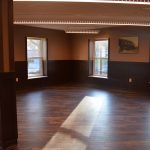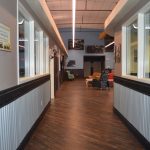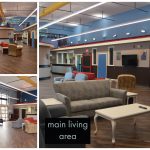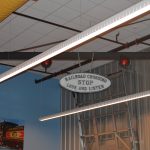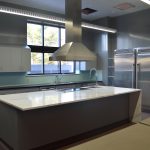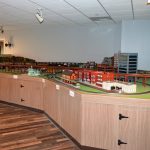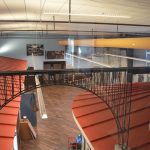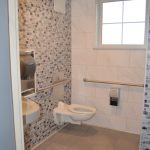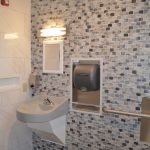- Project: Creative Health Services, Inc.
- Project Completed: November 2019
- Location: Pottstown, PA
- Architect: P. Richard Frantz, AIA
- Description: Adaptive reuse of an existing 8,570 sq. ft. metal building into an ELTSR residence facility. New construction of a 1,380 sq. ft. cottage residence. Project includes all new partitions, finishes, mechanical systems, electrical, and exterior renovations.
- Campus View
- Cottage
- Cottage Living Area
- Main Building Entry
- Main Lobby
- Kitchen
- Custom Train Platform
- 2nd Floor View
- Typical Bath

