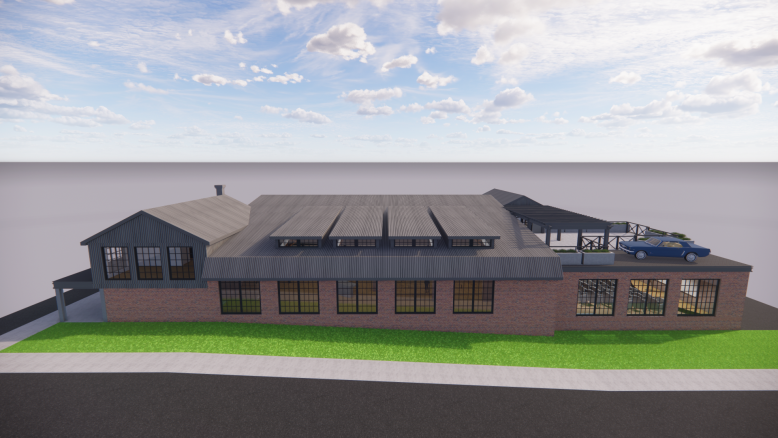- Project: Main Street Financial Partners
- Anticipated Completion: August 2024
- Location: Coopersburg, PA
- Architect: Harrison Design Studio
- Description: An existing 6,700 SF building will be retrofitted to accommodate the new northeast office of Main Street Financial Partners. Work includes complete removal of all interior elements down to the structure and full remodel. A portion of the roof will be raised to enable a new 2nd floor mezzanine. An 835 SF addition will house the elevator and additional ancillary space. The finished space will be an 11,200 SF office incorporating the design of the original building.

