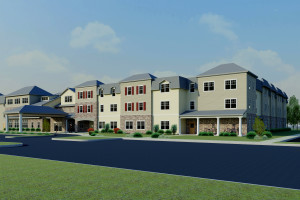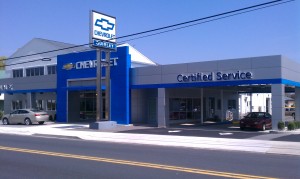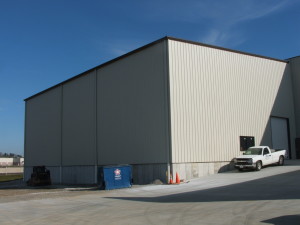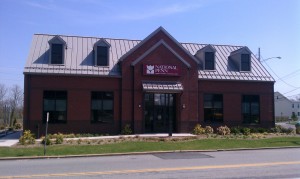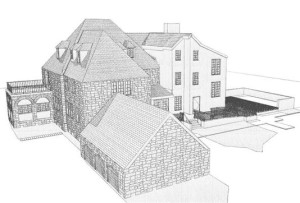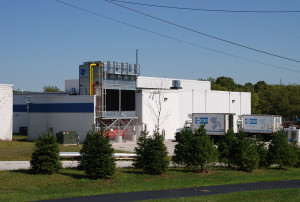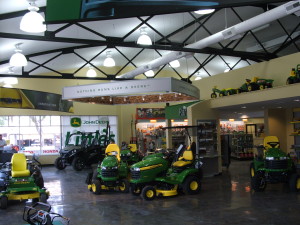
- Project: Little’s John Deere Dealership of Hatboro
- Completed: September 2013
- Location: Hatboro, PA
- Architect: Lee Architectural Associates
- Project Information: Project is an adaptive reuse of the former I M Jarrett Car Dealership to be used as a new dealership for

