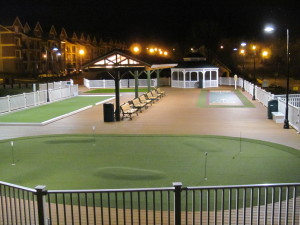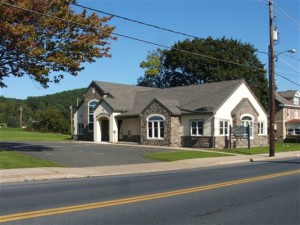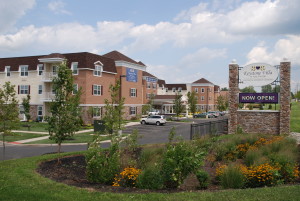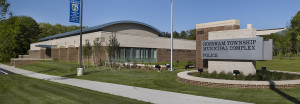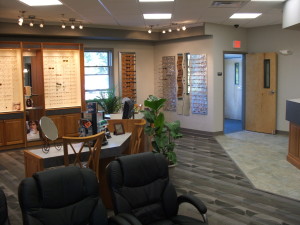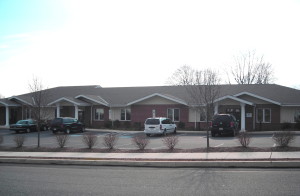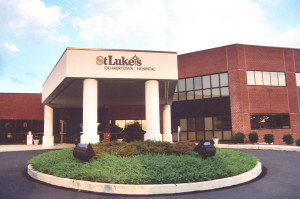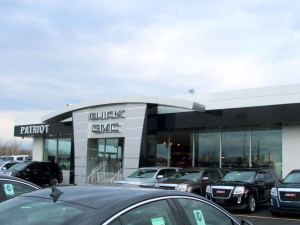
- Project: Patriot Buick Pontiac GMC Renovations
- Completed: January 2012
- Location: Gilbertsville, PA
- Architect: Form Space Design
- Project Information: Exterior facade improvements along with alterations to the car dealership’s existing sales and service area.

