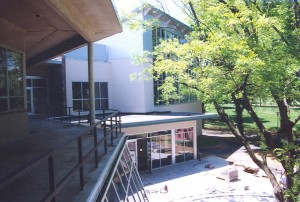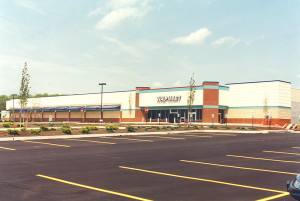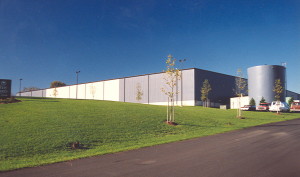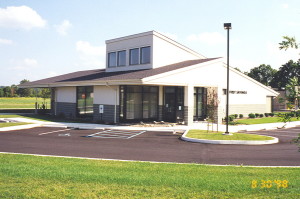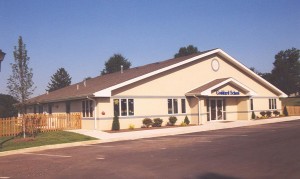- Project: Ursinus College – Reimert Hall Renovations 2010
- Completed: August 2010
- Location: 785 E. Main Street, Collegeville, PA 19426
- Architect: Lee Architectural Associates
- Project Information: Extensive bedroom and bathroom renovations to the Reimert Hall Dormitories.
- Project: Ursinus College – Beardwood, Paisley & Stauffer Dormitory Renovations
- Completed: August 2006 / 2008 / 2009
- Location: 785 E. Main Street, Collegeville, PA
- Architect: Lee Architectural Associates
- Project Information: Three phase renovations of the Beardwood, Paisley and Stauffer Dormitory
- Project: Quakertown Community School District – Freshman Center
- Completed: July 2005
- Location: 349 South 9th Street, Quakertown, PA
- Architect: Diseroad, Wolff, Kelly, Clough & Bucher
- Project Information: Includes a 10,000 square foot addition for a new cafeteria and kitchen along
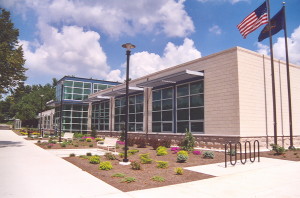
- Project: Penn State University – Franco Building
- Completed: December 2002
- Location: Penn State University, Berks Campus, Reading, PA
- Architect: Atkin, Olshin, Lawson-Bell
- Project Information: This one-story 10,000 square foot addition provides office space, a tutoring center and tutoring rooms, classrooms
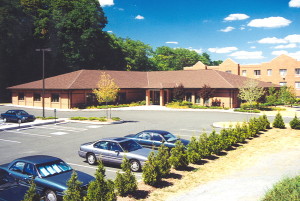
- Project: Boyertown Medical Building
- Location: 23 N. Walnut Street, Boyertown, PA
- Architect: Muhlenberg/Greene Architects, LTD
- Project Information: This professional medical building is a 12,000 square foot facility consisting of four office suites. The tenants share a common lobby/waiting area. The

