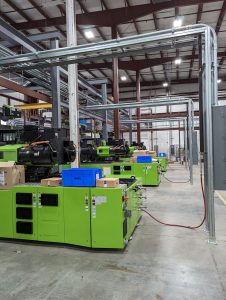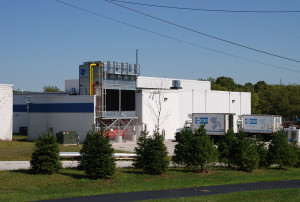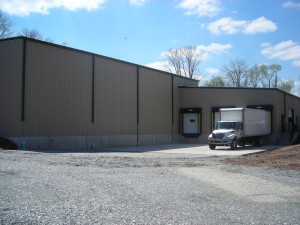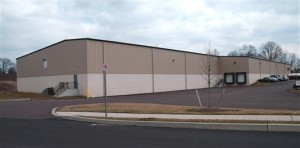Category Archives: Industrial
- Project: West Brandywine Township Reeceville Road Pump Station Renovations
- Completed: September 2020
- Location: West Brandywine, PA
- Engineer: Carroll Engineering Corp.
- Description: Emergency repairs and renovations to Reeceville Road pump station.
- Project: MacKissic, Inc.
- Completed: Spring 2017
- Location: Parker Ford, PA
- Architect: Olsen Design Group
- Description: 9,900 square foot Varco Pruden pre-engineered metal building addition to the existing manufacturing facility.
- Project: PA Granite Saw Plant
- Completed: April 2015
- Location: Elverson, PA
- Architect/Engineer: Lee Architectural Associates & Thomas L. Zeigler, P.E.
- Project Information: Varco Pruden pre-engineered metal building for use as a new saw plant, maintenance area and offices.
- Project: Oakshire Mushroom Farms, Inc.
- Completed: January 2008
- Location: 3285 Newark Road, Kennett Square, PA
- Architect: Lee Architectural Associates
- Project Information: A 19,000 square foot pre-engineered metal building addition including a filtered purified room for a mushroom spore processing plant.
- Project: James Hardie Building Products
- Completed: June 2006
- Location: 318 June Avenue, Blandon, PA
- Architect: Muhlenberg / Greene Architects
- Project Information: A 120,000 square foot, pre-engineered metal building warehouse expansion.
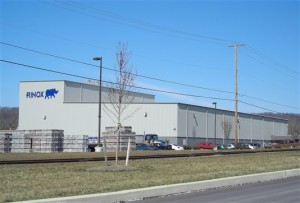
- Project: Rinox Pavers, LLC
- Completed: March 2005
- Location: Lot #9, Trap Rock Business Center, Douglassville, PA
- Architect: Lee Architectural Associates
- Project Information: 31,500 square foot Pre-engineered metal building to house new manufacturing facility along with 3,500 square foot conventional construction

